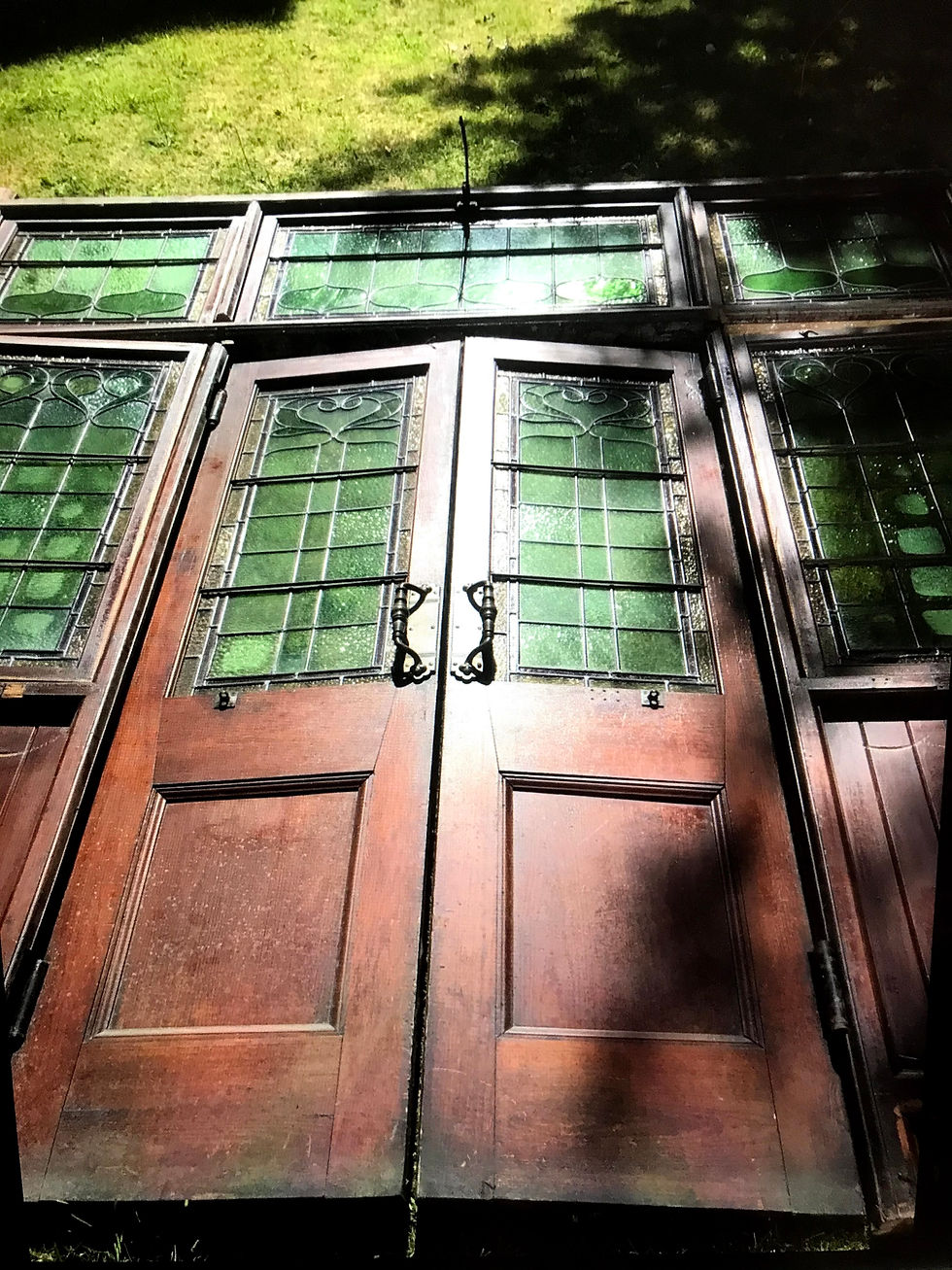Do you see the Light!!! - Show me the Light !!
- Barnaby Wilde

- Aug 18, 2020
- 3 min read
Updated: Oct 6, 2020
The Memsahib had found a fabulous huge set of Grand Chapel doors and stained glass panels on ebay that were a massive 3.5 metres wide and 3 metres high to provide a real feature for the house . So a road trip to St Helens to collect the doors originally from the Methodist Church in Prescott and a return trip in the hired van to a hamlet north of Welshpool to collect a Pitch Pine Vestry door and wall panel and I had the raw product to transform the study to library entrance as below image


So what had 'er indoors found??? 9 different interlinked doors and panels with a beautiful green stained glass design from a 1868 Church

and the reclaimed vestry doors from a 1898 Welsh church with marvelous red pitch pine

So whats the process to sort all this out??
Get a structural engineer in to work out the size and strength of a structural steel beam and send you all the calculations - costs around £350
Apply for a Building Notice for internal works and inform them of your start date
Get the steel beam delivered and workout all your dimensions and how you are going to fix the set of doors to the wall structure
My plan is to use new scaffold boards to provide a frame to screw the wooden set of doors to and to bolt the door frame to the steel beam
As the wall we are working on is fully load bearing and sits on the downstairs cellar wall and supports the upstairs bedrooms and roof I decided to it best to get a professional builder in to put in the steel using 3 x Acro props and floor supports
My main job would then be to remove all the original bricks , clean all the mortar and cement off them and stack them ready for use on the lounge diner extension, rebuild the side walls, build a frame and replaster


7- Two concrete pad stones are then cemented in for the 3.5 metre steel beam to sit on at each end of the beam
8 - The bricks are then reset above the beam and the Acro props removed as the beam is now taking all the weight
9- Now I just need to individually remove and clean 300 Victorian bricks without damaging them using a masonry drill bit and chisel to dig out the mortar joints

A dark and lonely job ... but someones got to do it !

I have chosen the best vertical line with natural joints between the bricks leaving 300mm width below the pad stone and am only removing whole bricks at this stage with no cutting into existing bricks .


Once all whole bricks are removed and you have half and quarter bricks protruding you get your large angle grinder and cut along the vertical line creating enough dust to fill the Sahara so get the doors and windows open!!


Now I have the opening and will start fitting the framework to hold the doors and can then back fill any gaps between the brickwork with brick off cuts I have kept and graded in size

Side panels temporary fitted using the tightness of the joints that have been carefully measured and cut
Then the doors and stained glass panels are added once all framework is perfectly level .
The pitch pine wood had a hundred years of being varnished, stained and coated with what appears to be a tar like creosote which is a absolute sod to sand off.
Current work in progress as below . The wood when all sanding is finished will have three coats of premier Danish oil to bring out the lovely wood hidden for years



This is only 6 of the 9 sections and I have planned to add the top three other stained glass panels to either the bathroom or the office ( both to be built!)


No rest for the wicked!!!



Comments